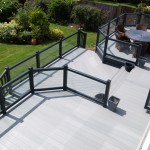
AND HERE IT IS….. Project Beaumont an impressive collision of design idea’s and engineering know how. The completed deck is made up of four areas all designed to flow and work with the architecture of the Beaumont property. Area one is an outdoor dinning area directly outside a set of sliding doors that lead straight to the family kitchen, a barbeque and heating lamp are also planned. Area two is set to be a relaxation space where low soft outdoor seating will surround a raised fire pit. Area three of the south facing sundeck ‘the lower retreat’ is to be a wind sheltered sunning area. Area four connects the other 3 areas together via a walk way and a wide step down to the lower retreat. On completing this ultra modern outdoor living space Mrs Beaumont’s feed back was clear to understand ‘PERFECT, everything I wanted, an amazing usable space that will leave my visitors lost for words



